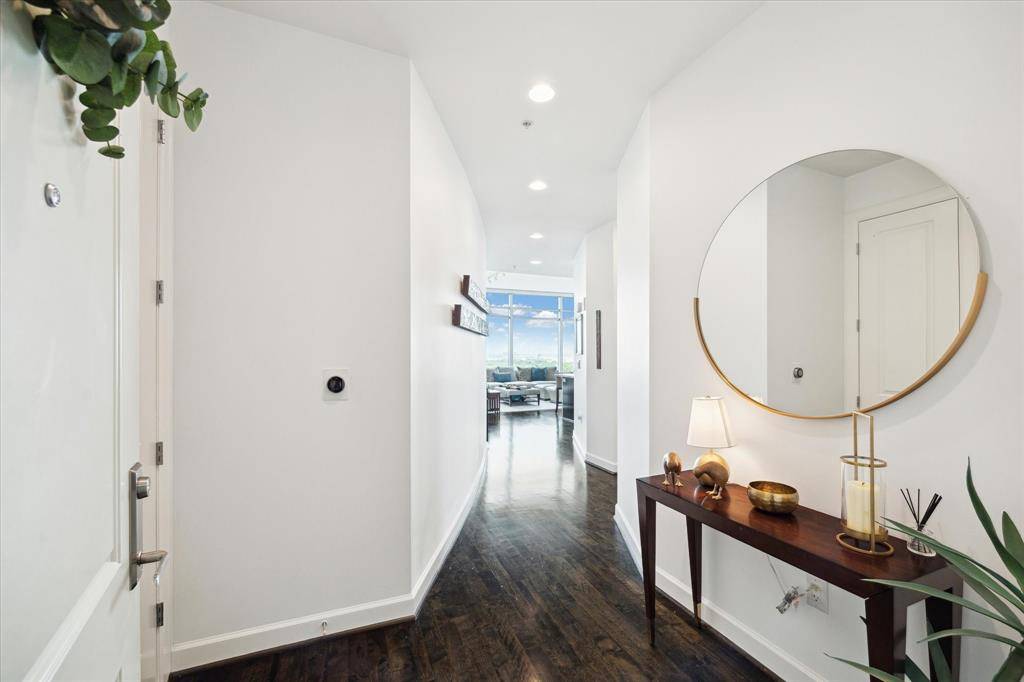3 Beds
3 Baths
1,889 SqFt
3 Beds
3 Baths
1,889 SqFt
Key Details
Property Type Condo
Listing Status Option Pending
Purchase Type For Sale
Square Footage 1,889 sqft
Price per Sqft $622
Subdivision Highland Tower Condos
MLS Listing ID 19121498
Bedrooms 3
Full Baths 3
HOA Fees $161
Year Built 2010
Annual Tax Amount $24,119
Tax Year 2024
Property Description
Location
State TX
County Harris
Area Briar Hollow
Building/Complex Name HIGHLAND TOWER
Rooms
Bedroom Description 2 Primary Bedrooms,En-Suite Bath,Primary Bed - 1st Floor,Sitting Area,Walk-In Closet
Other Rooms 1 Living Area, Entry, Guest Suite, Kitchen/Dining Combo, Living Area - 1st Floor
Master Bathroom Primary Bath: Double Sinks, Primary Bath: Separate Shower, Primary Bath: Soaking Tub, Primary Bath: Tub/Shower Combo, Secondary Bath(s): Double Sinks, Secondary Bath(s): Shower Only, Secondary Bath(s): Soaking Tub, Secondary Bath(s): Tub/Shower Combo, Two Primary Baths
Kitchen Breakfast Bar, Instant Hot Water, Island w/o Cooktop, Kitchen open to Family Room, Pantry, Pots/Pans Drawers, Soft Closing Cabinets, Soft Closing Drawers, Under Cabinet Lighting
Interior
Interior Features Balcony, Elevator, Fully Sprinklered, Refrigerator Included
Heating Central Electric
Cooling Central Electric
Flooring Wood
Appliance Full Size, Refrigerator
Dryer Utilities 1
Exterior
Exterior Feature Balcony/Terrace, Exercise Room, Party Room, Storage
Total Parking Spaces 2
Private Pool No
Building
New Construction No
Schools
Elementary Schools School At St George Place
Middle Schools Lanier Middle School
High Schools Lamar High School (Houston)
School District 27 - Houston
Others
Pets Allowed With Restrictions
HOA Fee Include Building & Grounds,Concierge,Courtesy Patrol,Gas,Insurance Common Area,Limited Access,On Site Guard,Partial Utilities,Recreational Facilities,Trash Removal,Valet Parking,Water and Sewer
Senior Community No
Tax ID 132-353-000-0072
Ownership Full Ownership
Energy Description High-Efficiency HVAC
Acceptable Financing Cash Sale, Conventional
Tax Rate 2.0924
Disclosures Sellers Disclosure
Listing Terms Cash Sale, Conventional
Financing Cash Sale,Conventional
Special Listing Condition Sellers Disclosure
Pets Allowed With Restrictions

Find out why customers are choosing LPT Realty to meet their real estate needs







