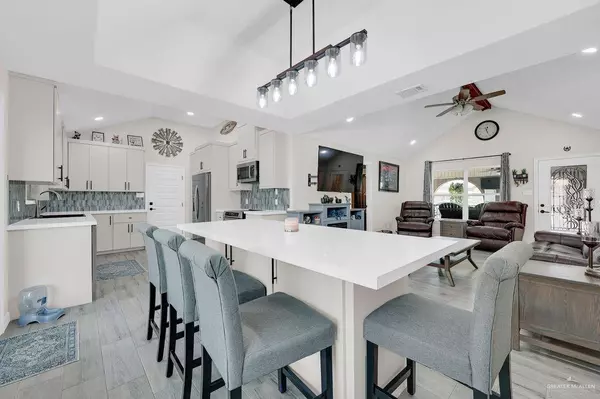3 Beds
2 Baths
1,364 SqFt
3 Beds
2 Baths
1,364 SqFt
Key Details
Property Type Single Family Home
Sub Type Single Family Residence
Listing Status Active
Purchase Type For Sale
Square Footage 1,364 sqft
Subdivision Aladdin Villas Ph 2
MLS Listing ID 476021
Bedrooms 3
Full Baths 2
HOA Fees $505/ann
HOA Y/N Yes
Year Built 1991
Annual Tax Amount $3,862
Tax Year 2024
Lot Size 7,099 Sqft
Acres 0.163
Property Sub-Type Single Family Residence
Source Greater McAllen
Property Description
Step inside to discover a bright, open layout with updated flooring and fresh finishes throughout. The heart of the home is the stunning outdoor living space—featuring a newly added covered patio with a built-in outdoor kitchen—perfect for entertaining or simply enjoying your morning coffee in peace.
Additional highlights include:
Spacious 2-car garage
Covered front porch for relaxing evenings
Modernized kitchen and bathrooms
Low-maintenance yard ideal for a lock-and-leave lifestyle
Enjoy all the benefits of a welcoming, age-qualified community with easy access to local amenities, shopping, and recreation. This move-in-ready gem is waiting for you to call it home!
Location
State TX
County Hidalgo
Community Certified 55+ Community, Curbs, Pool
Rooms
Other Rooms Storage
Dining Room Living Area(s): 1
Interior
Interior Features Countertops (Granite), Ceiling Fan(s), Decorative/High Ceilings, Microwave
Heating Central
Cooling Central Air
Flooring Tile
Appliance Electric Water Heater, Dishwasher, Microwave, Convection Oven, Stove/Range-Electric Coil
Laundry In Garage, Washer/Dryer Connection
Exterior
Exterior Feature BBQ Pit/Grill, Gutters/Spouting, Rock Yard
Garage Spaces 2.0
Fence Masonry
Pool Heated
Community Features Certified 55+ Community, Curbs, Pool
View Y/N No
Roof Type Shingle
Total Parking Spaces 2
Garage Yes
Building
Lot Description Corner Lot
Faces GPS will take you directly to the home.
Story 1
Foundation Slab
Sewer City Sewer
Water Public
Structure Type Brick
New Construction No
Schools
Elementary Schools Bentsen
Middle Schools B.L. Gray Junior High
High Schools Sharyland Pioneer H.S.
Others
Senior Community Yes
Tax ID A173002000024000
Security Features Smoke Detector(s)
Find out why customers are choosing LPT Realty to meet their real estate needs







