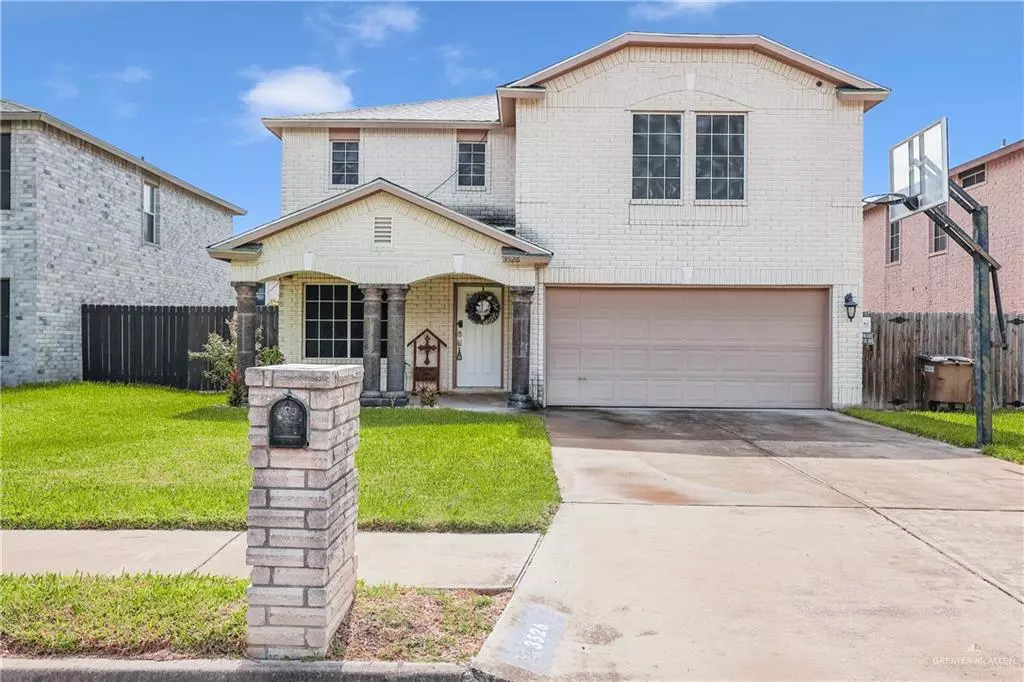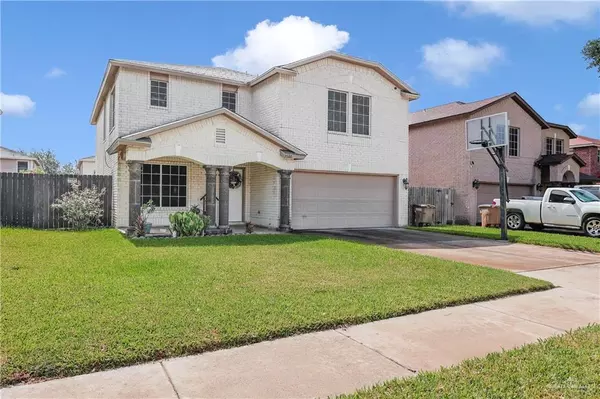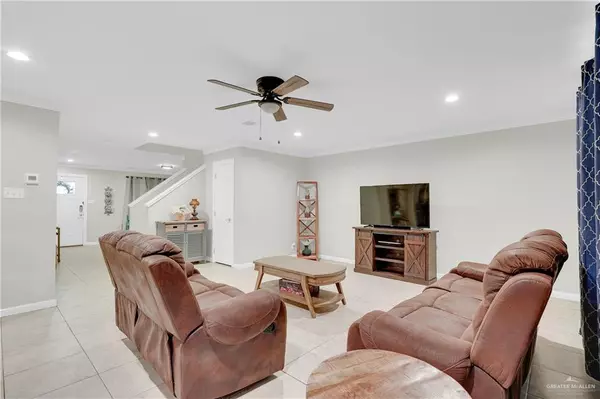3 Beds
2.5 Baths
2,420 SqFt
3 Beds
2.5 Baths
2,420 SqFt
Key Details
Property Type Single Family Home
Sub Type Single Family Residence
Listing Status Active
Purchase Type For Sale
Square Footage 2,420 sqft
Subdivision Las Villas At Autumn Ridge
MLS Listing ID 477093
Bedrooms 3
Full Baths 2
Half Baths 1
HOA Y/N No
Year Built 2005
Annual Tax Amount $5,826
Tax Year 2024
Lot Size 5,555 Sqft
Acres 0.1275
Property Sub-Type Single Family Residence
Source Greater McAllen
Property Description
Location
State TX
County Hidalgo
Community Sidewalks, Street Lights
Rooms
Dining Room Living Area(s): 1
Interior
Interior Features Countertops (Granite), Ceiling Fan(s), Walk-In Closet(s)
Heating Central, Electric
Cooling Central Air, Electric
Flooring Laminate, Tile
Appliance Electric Water Heater, Water Heater (In Garage), Microwave, Stove/Range
Laundry Laundry Room, Washer/Dryer Connection
Exterior
Exterior Feature Sprinkler System
Garage Spaces 2.0
Fence Wood
Community Features Sidewalks, Street Lights
View Y/N No
Roof Type Composition Shingle
Total Parking Spaces 2
Garage Yes
Building
Lot Description Sprinkler System
Faces On Jackson right on Trenton left on Rhonda left on Katherine right on Bridget property will be on the right.
Story 2
Foundation Slab
Sewer City Sewer
Water Public
Structure Type Brick,Vinyl Siding
New Construction No
Schools
Elementary Schools Canterbury
Middle Schools South Middle School
High Schools Vela H.S.
Others
Tax ID L338400000007200
Security Features Closed Circuit Camera(s),Smoke Detector(s)
Find out why customers are choosing LPT Realty to meet their real estate needs







