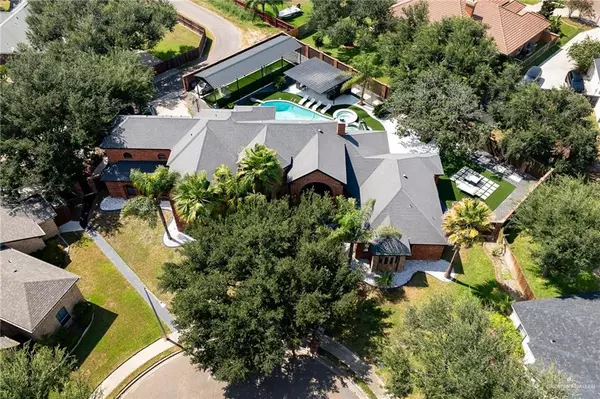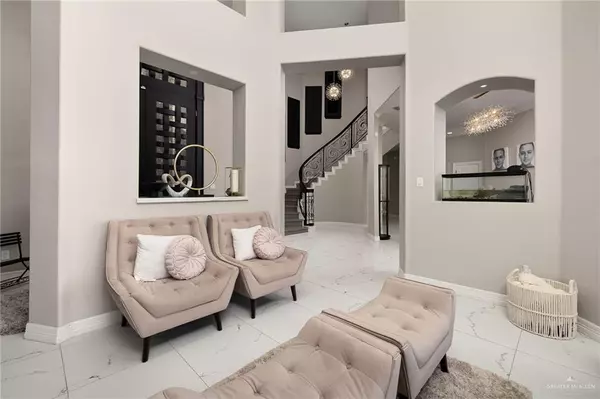5 Beds
4.5 Baths
4,941 SqFt
5 Beds
4.5 Baths
4,941 SqFt
Key Details
Property Type Single Family Home
Sub Type Single Family Residence
Listing Status Active
Purchase Type For Sale
Square Footage 4,941 sqft
Subdivision Whispering Palms 4
MLS Listing ID 478261
Bedrooms 5
Full Baths 4
Half Baths 1
HOA Y/N No
Year Built 2007
Annual Tax Amount $13,628
Tax Year 2024
Lot Size 0.449 Acres
Acres 0.4485
Property Sub-Type Single Family Residence
Source Greater McAllen
Property Description
Location
State TX
County Hidalgo
Community Sidewalks, Street Lights
Rooms
Dining Room Living Area(s): 1
Interior
Interior Features Countertops (Quartz), Built-in Features, Ceiling Fan(s), Decorative/High Ceilings, Dryer, Fireplace, Office/Study, Walk-In Closet(s), Washer
Heating Central, Zoned
Cooling Central Air, Zoned
Flooring Porcelain Tile
Fireplace true
Appliance Electric Water Heater, Dryer, Microwave, Refrigerator, Stove/Range-Electric Smooth, Washer
Laundry Laundry Room, Washer/Dryer Connection
Exterior
Garage Spaces 2.0
Fence Other, Privacy
Pool In Ground, Outdoor Pool
Community Features Sidewalks, Street Lights
View Y/N No
Roof Type Shingle
Total Parking Spaces 2
Garage Yes
Private Pool true
Building
Lot Description Cul-De-Sac, Irregular Lot, Mature Trees, Sidewalks
Faces Get on I-2. Head west on W Expy 83/W Frontage Rd N/US-83 Frontage Rd. Follow I-2 to E Expressway 83/E Frontage Rd N/US-83 Frontage Rd in Mission. Take exit 137 from I-2. Take exit 137 toward Farm to Market Rd 396/Bryan Rd/Anzalduas Hwy. Merge onto E Expressway 83/E Frontage Rd N/US-83 Frontage Rd.Turn right onto S Stewart Rd.Turn left onto Pamela Dr. Turn right onto Dora Jeanne Dr
Story 2
Foundation Slab
Sewer City Sewer
Water Public
Structure Type Brick,Stone
New Construction No
Schools
Elementary Schools Bryan
Middle Schools Mission Junior High
High Schools Veterans Memorial H.S.
Others
Tax ID W480004000000500
Security Features Smoke Detector(s)
Find out why customers are choosing LPT Realty to meet their real estate needs







