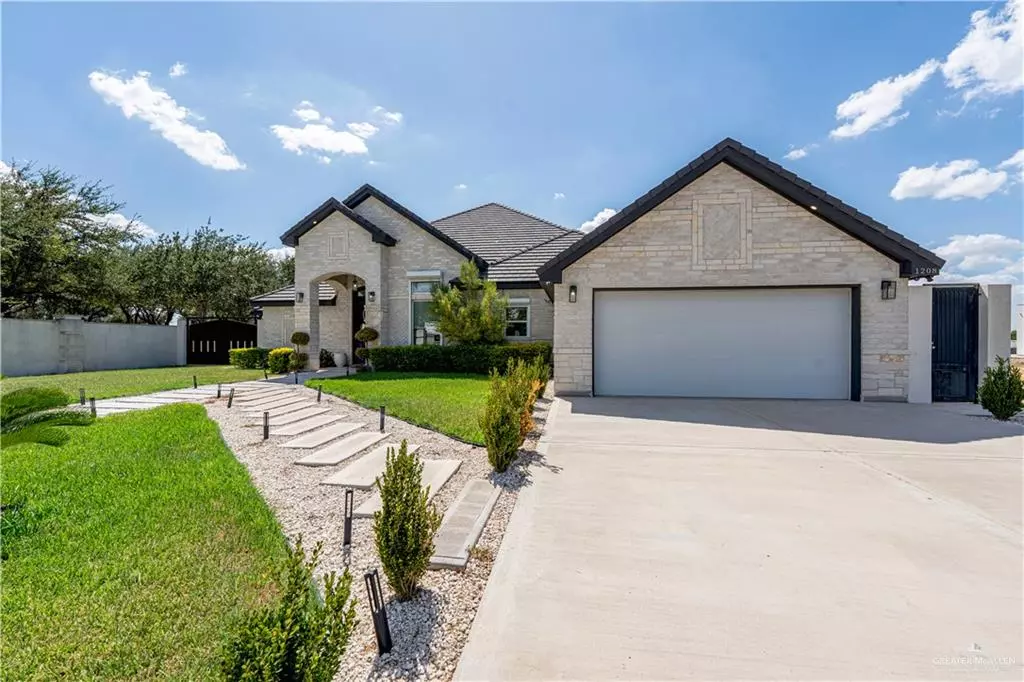6 Beds
4.5 Baths
4,887 SqFt
6 Beds
4.5 Baths
4,887 SqFt
Key Details
Property Type Single Family Home
Sub Type Single Family Residence
Listing Status Active
Purchase Type For Sale
Square Footage 4,887 sqft
Subdivision Malmaison Luxe At Trinity
MLS Listing ID 478727
Bedrooms 6
Full Baths 4
Half Baths 1
HOA Fees $1,000/ann
HOA Y/N Yes
Year Built 2021
Annual Tax Amount $17,263
Tax Year 2023
Lot Size 0.505 Acres
Acres 0.5046
Property Sub-Type Single Family Residence
Source Greater McAllen
Property Description
Location
State TX
County Hidalgo
Community Curbs, Gated, Sidewalks, Street Lights
Rooms
Dining Room Living Area(s): 2
Interior
Interior Features Countertops (Other), Countertops (Other Natural Stone), Countertops (Quartz), Bonus Room, Built-in Features, Ceiling Fan(s), Decorative/High Ceilings, Dryer, Microwave, Office/Study, Split Bedrooms, Walk-In Closet(s)
Heating Central, Electric
Cooling Central Air, Electric
Flooring Porcelain Tile
Appliance Gas Water Heater, Water Heater (Programmable thermostat), Tankless Water Heater, Electric Cooktop, Dishwasher, Dryer, Microwave, Double Oven, Oven-Microwave, Built-In Refrigerator, Stove/Range-Electric Coil, Stove/Range-Gas, Washer, Wine Cooler
Laundry Laundry Room, Washer/Dryer Connection
Exterior
Exterior Feature Exercise Room, Manual Gate, Sprinkler System
Garage Spaces 3.0
Fence Decorative Metal, Landscaped, Masonry, Privacy
Pool Heated, In Ground, Outdoor Pool
Community Features Curbs, Gated, Sidewalks, Street Lights
Utilities Available Cable Available
View Y/N No
Roof Type Clay Tile
Total Parking Spaces 3
Garage Yes
Private Pool true
Building
Lot Description Corner Lot, Curb & Gutters, Irregular Lot, Professional Landscaping, Sidewalks, Sprinkler System
Faces From Expressway south on Bryan. Left on Trinity into Travis. Home is on the left.
Story 1
Foundation Slab
Sewer City Sewer
Water Public
Structure Type Brick
New Construction No
Schools
Elementary Schools Bryan
Middle Schools Mission Junior High
High Schools Veterans Memorial H.S.
Others
Tax ID M061900000000100
Find out why customers are choosing LPT Realty to meet their real estate needs







