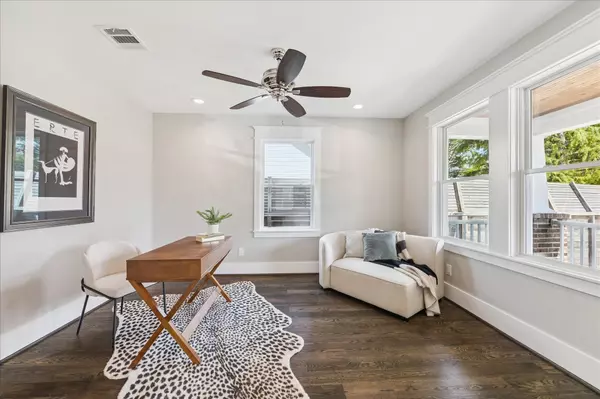
3 Beds
3 Baths
2,718 SqFt
3 Beds
3 Baths
2,718 SqFt
Key Details
Property Type Single Family Home
Sub Type Detached
Listing Status Active
Purchase Type For Sale
Square Footage 2,718 sqft
Price per Sqft $542
Subdivision Houston Heights
MLS Listing ID 97515055
Style Craftsman,Traditional
Bedrooms 3
Full Baths 2
Half Baths 1
HOA Y/N No
Year Built 1920
Annual Tax Amount $32,228
Tax Year 2025
Lot Size 6,599 Sqft
Acres 0.1515
Property Sub-Type Detached
Property Description
Location
State TX
County Harris
Area Heights/Greater Heights
Interior
Interior Features Wet Bar, Butler's Pantry, Dry Bar, Double Vanity, Kitchen Island, Kitchen/Family Room Combo, Bath in Primary Bedroom, Quartzite Counters, Self-closing Cabinet Doors, Self-closing Drawers, Soaking Tub, Separate Shower, Tub Shower, Walk-In Pantry, Ceiling Fan(s)
Heating Central, Gas
Cooling Central Air, Electric, Zoned
Flooring Wood
Fireplace No
Appliance Dishwasher, Disposal, Gas Oven, Gas Range, Microwave
Laundry Gas Dryer Hookup
Exterior
Exterior Feature Covered Patio, Fully Fenced, Fence, Porch, Patio, Private Yard
Parking Features Additional Parking, Detached, Garage
Garage Spaces 2.0
Fence Back Yard
Water Access Desc Public
Roof Type Composition,Metal
Porch Covered, Deck, Patio, Porch
Private Pool No
Building
Lot Description Subdivision
Faces East
Story 2
Entry Level Two
Foundation Pillar/Post/Pier
Sewer Public Sewer
Water Public
Architectural Style Craftsman, Traditional
Level or Stories Two
Additional Building Garage Apartment
New Construction No
Schools
Elementary Schools Love Elementary School
Middle Schools Hamilton Middle School (Houston)
High Schools Heights High School
School District 27 - Houston
Others
Tax ID 020-148-000-0008
Security Features Security Gate
Acceptable Financing Cash, Conventional
Listing Terms Cash, Conventional


Find out why customers are choosing LPT Realty to meet their real estate needs







