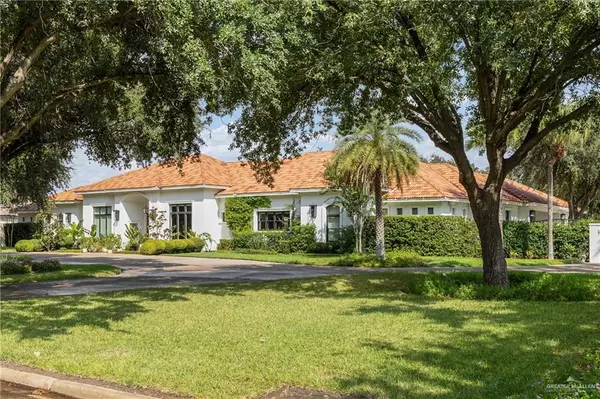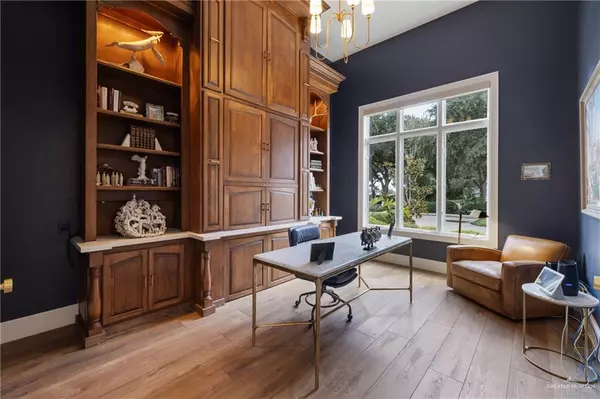
4 Beds
5.5 Baths
10,621 SqFt
4 Beds
5.5 Baths
10,621 SqFt
Key Details
Property Type Single Family Home
Sub Type Single Family Residence
Listing Status Active
Purchase Type For Sale
Square Footage 10,621 sqft
Subdivision The Oaklands
MLS Listing ID 482538
Bedrooms 4
Full Baths 5
Half Baths 1
HOA Fees $1,500/ann
HOA Y/N Yes
Year Built 2003
Annual Tax Amount $25,201
Tax Year 2025
Lot Size 1.784 Acres
Acres 1.7836
Property Sub-Type Single Family Residence
Source Greater McAllen
Property Description
Location
State TX
County Hidalgo
Community Gated, Street Lights
Rooms
Other Rooms Detached Quarters, Gazebo, Storage
Dining Room Living Area(s): 1
Interior
Interior Features Entrance Foyer, Countertops (Quartz), Bonus Room, Built-in Features, Ceiling Fan(s), Crown/Cove Molding, Decorative/High Ceilings, Dryer, Fireplace, Microwave, Office/Study, Split Bedrooms, Walk-In Closet(s), Washer, Wet/Dry Bar
Heating Central, Electric
Cooling Central Air, Electric
Flooring Marble, Other, Porcelain Tile
Equipment Audio/Video Wiring
Fireplace true
Appliance Electric Water Heater, Water Heater (Programmable thermostat), Water Heater (Other Location), Gas Cooktop, Dishwasher, Disposal, Dryer, Microwave, Double Oven, Oven-Warming, Built-In Refrigerator, Washer, Wine Cooler
Laundry Laundry Room, Washer/Dryer Connection
Exterior
Exterior Feature BBQ Pit/Grill, Exercise Room, Mature Trees, Motorized Gate, Sauna, Sprinkler System, Workshop
Garage Spaces 2.0
Carport Spaces 2
Fence Masonry, Privacy
Pool Heated, In Ground, Other Cleaning System, Fenced, Outdoor Pool
Community Features Gated, Street Lights
Utilities Available Internet Access
View Y/N No
Roof Type Clay Tile
Total Parking Spaces 4
Garage Yes
Private Pool true
Building
Lot Description Valet/Caretaker, Cul-De-Sac, Mature Trees, Professional Landscaping, Sprinkler System
Faces From N Shary, West on E Mile 2 Road, North on Glasscock, West on Oakland.
Story 1
Foundation Slab
Sewer City Sewer
Water Public
Structure Type Stucco
New Construction No
Schools
Elementary Schools Jensen
Middle Schools North Jr. High
High Schools Pioneer H.S.
Others
Tax ID T362000000001600
Security Features Carbon Monoxide Detector(s),Security System,Closed Circuit Camera(s),Smoke Detector(s)

Find out why customers are choosing LPT Realty to meet their real estate needs







