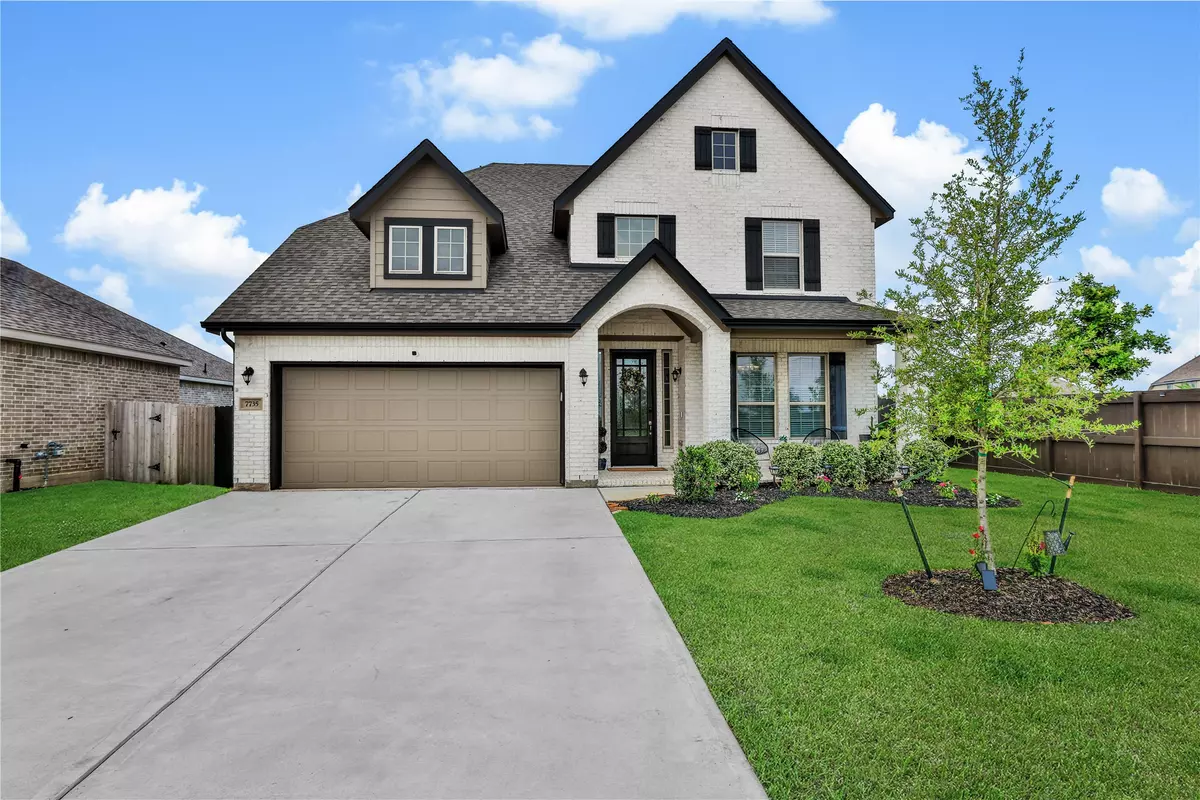
4 Beds
4 Baths
2,970 SqFt
4 Beds
4 Baths
2,970 SqFt
Key Details
Property Type Single Family Home
Sub Type Detached
Listing Status Active
Purchase Type For Rent
Square Footage 2,970 sqft
Subdivision Parkway Trls Sec 5
MLS Listing ID 80305950
Style Detached,Traditional
Bedrooms 4
Full Baths 3
Half Baths 1
HOA Y/N No
Land Lease Frequency Long Term
Year Built 2022
Available Date 2025-11-15
Lot Size 8,280 Sqft
Acres 0.1901
Property Sub-Type Detached
Property Description
Tucked away on a peaceful cul-de-sac, this 4-bedroom, 3.5-bath Walton II plan by K. Hovnanian impresses from the start with its modern white brick exterior accented by black trim — a timeless and desirable look.
The thoughtful layout offers flexible living spaces including a formal dining room, home office, and game room. The chef's kitchen features quartz countertops, stainless steel appliances, a walk-in pantry, and a convenient butler's pantry.
Upstairs, the split-bedroom design provides privacy and comfort, with a secondary bedroom boasting its own en-suite bath. The luxurious primary suite features vaulted ceilings and an incredible walk-in closet.
Step outside to enjoy the covered patio and spacious backyard, or relax on the welcoming front porch with your morning coffee. With stunning curb appeal and a beautifully designed interior, this home truly checks all the boxes!
Location
State TX
County Harris
Community Curbs, Gutter(S)
Area Pasadena
Interior
Interior Features Breakfast Bar, Crown Molding, Double Vanity, Entrance Foyer, High Ceilings, Kitchen Island, Kitchen/Family Room Combo, Bath in Primary Bedroom, Pantry, Quartz Counters, Self-closing Cabinet Doors, Self-closing Drawers, Soaking Tub, Separate Shower, Tub Shower, Vanity, Walk-In Pantry, Window Treatments, Ceiling Fan(s), Programmable Thermostat
Heating Central, Gas
Cooling Central Air, Electric
Flooring Carpet, Tile
Fireplace No
Appliance Dishwasher, Free-Standing Range, Disposal, Gas Oven, Gas Range, Microwave, Oven
Laundry Washer Hookup, Electric Dryer Hookup, Gas Dryer Hookup
Exterior
Exterior Feature Deck, Fully Fenced, Fence, Patio, Private Yard
Parking Features Attached, Garage
Garage Spaces 2.0
Fence Back Yard
Community Features Curbs, Gutter(s)
Utilities Available Cable Available
Water Access Desc Public
Porch Deck, Patio
Private Pool No
Building
Lot Description Cul-De-Sac, Subdivision
Story 2
Entry Level Two
Sewer Public Sewer
Water Public
Architectural Style Detached, Traditional
Level or Stories 2
New Construction No
Schools
Elementary Schools Jp Dabbs Elementary School
Middle Schools Fairmont Junior High School
High Schools Deer Park High School
School District 16 - Deer Park
Others
Pets Allowed Conditional, Pet Deposit
Tax ID 144-192-002-0027
Security Features Security System Leased,Smoke Detector(s)


Find out why customers are choosing LPT Realty to meet their real estate needs







