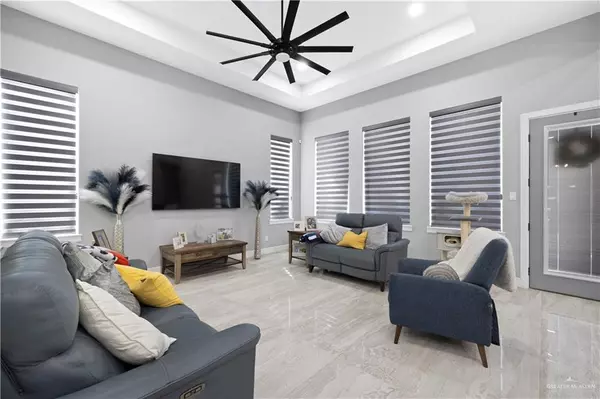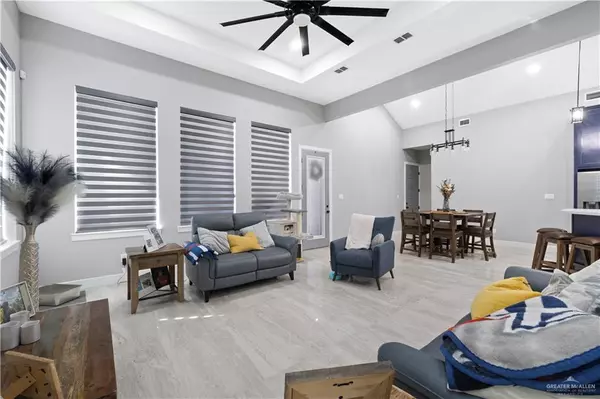
4 Beds
3.5 Baths
2,041 SqFt
4 Beds
3.5 Baths
2,041 SqFt
Key Details
Property Type Single Family Home
Sub Type Single Family Residence
Listing Status Active
Purchase Type For Sale
Square Footage 2,041 sqft
Subdivision Bentsen Park
MLS Listing ID 486005
Bedrooms 4
Full Baths 3
Half Baths 1
HOA Fees $250/ann
HOA Y/N Yes
Year Built 2022
Annual Tax Amount $6,469
Tax Year 2024
Lot Size 7,514 Sqft
Acres 0.1725
Property Sub-Type Single Family Residence
Source Greater McAllen
Property Description
Location
State TX
County Hidalgo
Community Curbs, Sidewalks, Street Lights
Rooms
Dining Room Living Area(s): 1
Interior
Interior Features Entrance Foyer, Countertops (Quartz), Ceiling Fan(s), Decorative/High Ceilings, Split Bedrooms, Walk-In Closet(s)
Heating Central, Electric
Cooling Central Air, Electric
Flooring Tile
Appliance Electric Water Heater, Water Heater (In Garage), Smooth Electric Cooktop, Microwave, Refrigerator
Laundry Laundry Room
Exterior
Exterior Feature Sprinkler System
Garage Spaces 2.0
Fence Landscaped, Privacy, Wood
Community Features Curbs, Sidewalks, Street Lights
Utilities Available Cable Available
View Y/N No
Roof Type Composition Shingle
Total Parking Spaces 2
Garage Yes
Building
Lot Description Corner Lot, Irregular Lot, Professional Landscaping, Sidewalks, Sprinkler System
Faces NORTH ON BENSTEN ROAD FROM PECAN BLVD (FM 495). PAST BUDDY OWENS (3 MILE LINE) EAST ON AVOCET AVE. ONTO SUBDIVISION NOTH ON 43RD. HOME WILL BE ON THE CORNER OF 42ND.
Story 1
Foundation Slab
Sewer City Sewer
Water Public
Structure Type Brick,Stone
New Construction No
Schools
Elementary Schools Hendricks
Middle Schools Fossum
High Schools Rowe H.S.
Others
Tax ID B261000000002800
Security Features Smoke Detector(s)

Find out why customers are choosing LPT Realty to meet their real estate needs







