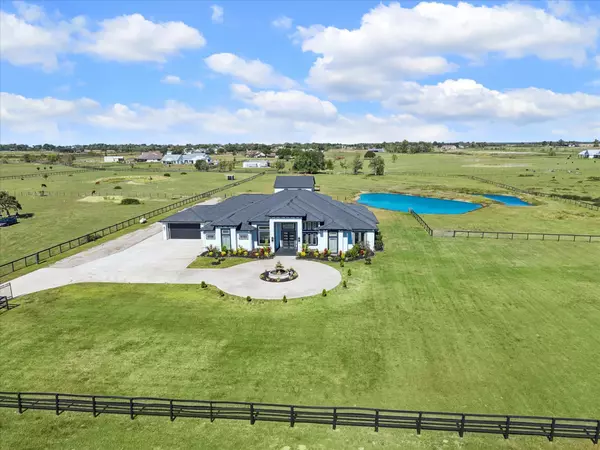
4 Beds
6 Baths
6,351 SqFt
4 Beds
6 Baths
6,351 SqFt
Key Details
Property Type Single Family Home
Sub Type Detached
Listing Status Active
Purchase Type For Sale
Square Footage 6,351 sqft
Price per Sqft $282
Subdivision John Baker Surv Abs # 71
MLS Listing ID 95513906
Style Contemporary/Modern,Other,Ranch
Bedrooms 4
Full Baths 5
Half Baths 1
HOA Y/N No
Year Built 2020
Annual Tax Amount $18,390
Tax Year 2025
Lot Size 5.847 Acres
Acres 5.8472
Property Sub-Type Detached
Property Description
Beyond its beauty lies uncommon advantage—no HOA or MUD and ag-exempt tax savings of $20K–$30K annually. A 2,000-sf barn expands what's possible—workshop, car collection, or guest quarters. Evenings bring golden sunsets over the water, mornings peaceful stillness—country calm minutes from Cypress. Instant value you can leverage today & tomorrow as the Greater Houston–Cypress corridor appreciates.
Location
State TX
County Waller
Area Waller
Interior
Interior Features Breakfast Bar, Dry Bar, Double Vanity, High Ceilings, Kitchen Island, Kitchen/Family Room Combo, Bath in Primary Bedroom, Soaking Tub, Separate Shower, Vaulted Ceiling(s), Ceiling Fan(s), Kitchen/Dining Combo, Programmable Thermostat
Heating Central, Electric, Gas
Cooling Central Air, Electric, Zoned
Flooring Marble, Stone, Tile
Fireplaces Number 1
Fireplaces Type Electric, Gas
Fireplace Yes
Appliance Convection Oven, Double Oven, Dishwasher, Free-Standing Range, Gas Cooktop, Disposal, Gas Oven, Gas Range, Microwave
Laundry Washer Hookup, Electric Dryer Hookup
Exterior
Exterior Feature Covered Patio, Deck, Fully Fenced, Fence, Patio, Private Yard, Storage
Parking Features Additional Parking, Attached, Boat, Circular Driveway, Detached Carport, Driveway, Electric Gate, Garage, Garage Door Opener, Oversized, RV Access/Parking, Workshop in Garage
Garage Spaces 3.0
Carport Spaces 10
Fence Back Yard
Waterfront Description Pond
View Y/N Yes
Water Access Desc Well
View Water
Roof Type Composition
Porch Covered, Deck, Patio
Private Pool No
Building
Lot Description Views, Backs to Greenbelt/Park, Side Yard
Story 1
Entry Level One
Foundation Slab
Sewer Aerobic Septic
Water Well
Architectural Style Contemporary/Modern, Other, Ranch
Level or Stories One
Additional Building Barn(s), Stable(s), Shed(s), Workshop
New Construction No
Schools
Elementary Schools Fields Store Elementary School
Middle Schools Schultz Junior High School
High Schools Waller High School
School District 55 - Waller
Others
Tax ID 307100-075-002-100
Security Features Security Gate,Prewired,Security System Owned
Acceptable Financing Cash, Conventional, FHA, Investor Financing, VA Loan
Listing Terms Cash, Conventional, FHA, Investor Financing, VA Loan
Virtual Tour https://vimeo.com/1133953095?share=copy&fl=sv&fe=ci


Find out why customers are choosing LPT Realty to meet their real estate needs







