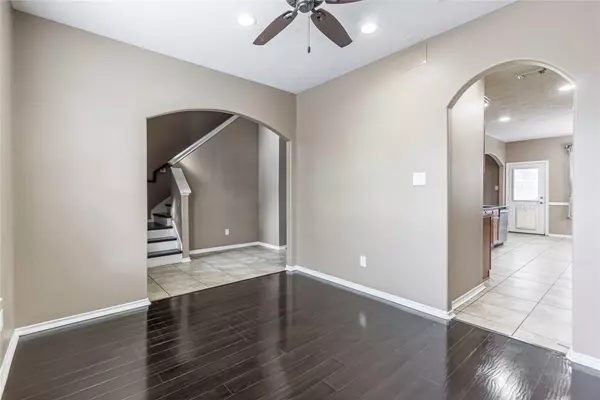$283,000
$293,000
3.4%For more information regarding the value of a property, please contact us for a free consultation.
3 Beds
3 Baths
2,327 SqFt
SOLD DATE : 10/06/2023
Key Details
Sold Price $283,000
Property Type Single Family Home
Sub Type Detached
Listing Status Sold
Purchase Type For Sale
Square Footage 2,327 sqft
Price per Sqft $121
Subdivision Clearview Village Sec 01
MLS Listing ID 76268745
Sold Date 10/06/23
Style Traditional
Bedrooms 3
Full Baths 2
Half Baths 1
HOA Fees $2/ann
HOA Y/N Yes
Year Built 2008
Annual Tax Amount $8,233
Tax Year 2022
Lot Size 5,593 Sqft
Acres 0.1284
Property Sub-Type Detached
Property Description
Welcome to this stunning 3-bedroom, 2.5-bathroom gem with a 2-car garage and a loft! As you step inside, the warm wood laminate floors invite you in, and soaring ceilings fill with natural light.
The heart of the home is the open kitchen, seamlessly connecting to the family room, making it perfect for gatherings and entertaining. Granite countertops and stainless steel appliances add a touch of elegance, making cooking a pleasure. For added convenience and luxury, the primary retreat is conveniently located downstairs. With a spacious layout, it features a dual sink vanity, a relaxing Jacuzzi tub, and a walk-in closet, creating an oasis of tranquility. 2 Secondary Bedrooms and a Loft all offer wood laminate flooring. With its open, charming design, delightful features, and versatile loft you will fall in love. Don't miss the chance to make this your dream home sweet home!
Location
State TX
County Harris
Community Curbs
Area Southbelt/Ellington
Interior
Interior Features Breakfast Bar, Double Vanity, Granite Counters, High Ceilings, Jetted Tub, Kitchen/Family Room Combo, Bath in Primary Bedroom, Separate Shower, Tub Shower, Ceiling Fan(s), Programmable Thermostat
Heating Central, Gas
Cooling Central Air, Electric
Flooring Laminate, Tile
Fireplaces Number 1
Fireplaces Type Gas
Fireplace Yes
Appliance Dishwasher, Electric Oven, Gas Cooktop, Disposal, Microwave, Refrigerator
Laundry Washer Hookup, Electric Dryer Hookup
Exterior
Exterior Feature Fence
Parking Features Attached, Garage, Garage Door Opener
Garage Spaces 2.0
Fence Back Yard
Community Features Curbs
Water Access Desc Public
Roof Type Composition
Private Pool No
Building
Lot Description Subdivision
Story 2
Entry Level Two
Foundation Slab
Sewer Public Sewer
Water Public
Architectural Style Traditional
Level or Stories Two
New Construction No
Schools
Elementary Schools Teague Elementary School (Pasadena)
Middle Schools Bondy Intermediate School
High Schools Memorial High School (Pasadena)
School District 41 - Pasadena
Others
HOA Name Clearview Village HOA
Tax ID 128-910-003-0029
Ownership Full Ownership
Security Features Smoke Detector(s)
Acceptable Financing Cash, Conventional, FHA, VA Loan
Listing Terms Cash, Conventional, FHA, VA Loan
Read Less Info
Want to know what your home might be worth? Contact us for a FREE valuation!

Our team is ready to help you sell your home for the highest possible price ASAP

Bought with 5th Stream Realty

Find out why customers are choosing LPT Realty to meet their real estate needs







