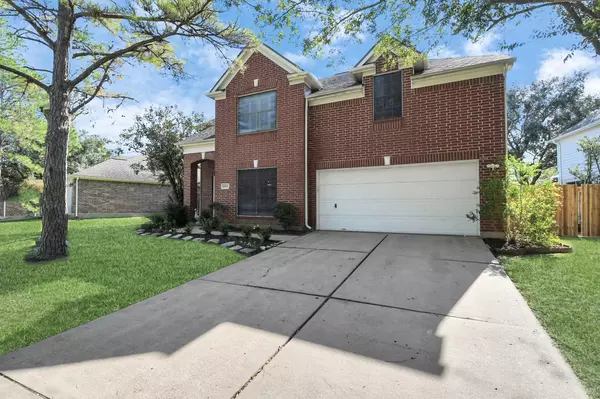$373,000
$389,900
4.3%For more information regarding the value of a property, please contact us for a free consultation.
3 Beds
3 Baths
2,345 SqFt
SOLD DATE : 03/20/2025
Key Details
Sold Price $373,000
Property Type Single Family Home
Sub Type Detached
Listing Status Sold
Purchase Type For Sale
Square Footage 2,345 sqft
Price per Sqft $159
Subdivision Greatwood Knoll Sec 4
MLS Listing ID 92409535
Sold Date 03/20/25
Style Traditional
Bedrooms 3
Full Baths 2
Half Baths 1
HOA Fees $7/ann
HOA Y/N Yes
Year Built 1992
Annual Tax Amount $6,034
Tax Year 2023
Lot Size 8,189 Sqft
Acres 0.188
Property Sub-Type Detached
Property Description
Gorgeous updated home situated on a peaceful, tree-lined street within walking distance to Dickinson Elementary. Home features abundant natural lighting. Upon entry, the formal dining and spacious family room with gas log fireplace are welcoming then leading into the renovated kitchen and breakfast area. Home has a good flow of both open and separate spaces. Kitchen features granite countertops, ss appliances, tiled backsplash, a 5 burner gas range and painted cabinets with under cabinet lighting. Upstairs will find a large game room and all bedrooms. Bedrooms are spacious with tons of storage and closet space. The primary suite features 2 closets and a separate vanity area. The primary bathroom has a jetted tub, dual sinks and separate shower. The secondary bathroom also has dual sinks with tub/shower combo. Minimal carpet in the home as only 2 bedrooms have carpet. The backyard is huge with plenty of room for a pool. Perfect for entertaining, playing and practicing of sports!
Location
State TX
County Fort Bend
Community Community Pool
Area Fort Bend South/Richmond
Interior
Interior Features Crown Molding, Double Vanity, Granite Counters, Jetted Tub, Kitchen/Family Room Combo, Bath in Primary Bedroom, Pots & Pan Drawers, Pantry, Self-closing Drawers, Separate Shower, Tub Shower, Vanity, Wired for Sound, Window Treatments, Ceiling Fan(s), Programmable Thermostat
Heating Central, Gas
Cooling Central Air, Electric
Flooring Carpet, Laminate, Tile
Fireplaces Number 1
Fireplaces Type Gas Log
Fireplace Yes
Appliance Dishwasher, Disposal, Gas Range, Microwave, Oven, ENERGY STAR Qualified Appliances
Laundry Washer Hookup, Electric Dryer Hookup
Exterior
Exterior Feature Deck, Fence, Patio, Private Yard, Tennis Court(s)
Parking Features Attached, Driveway, Garage, Garage Door Opener
Garage Spaces 2.0
Fence Back Yard
Pool Association
Community Features Community Pool
Amenities Available Clubhouse, Golf Course, Meeting/Banquet/Party Room, Party Room, Picnic Area, Playground, Pickleball, Park, Pool, Tennis Court(s), Trail(s)
Water Access Desc Public
Roof Type Composition
Porch Deck, Patio
Private Pool No
Building
Lot Description Subdivision, Pond on Lot
Story 2
Entry Level Two
Foundation Slab
Water Public
Architectural Style Traditional
Level or Stories Two
New Construction No
Schools
Elementary Schools Dickinson Elementary School (Lamar)
Middle Schools Reading Junior High School
High Schools George Ranch High School
School District 33 - Lamar Consolidated
Others
HOA Name HCMS
Tax ID 3004-04-005-0040-901
Security Features Smoke Detector(s)
Acceptable Financing Cash, Conventional, FHA, VA Loan
Listing Terms Cash, Conventional, FHA, VA Loan
Read Less Info
Want to know what your home might be worth? Contact us for a FREE valuation!

Our team is ready to help you sell your home for the highest possible price ASAP

Bought with Keller Williams Signature

Find out why customers are choosing LPT Realty to meet their real estate needs







