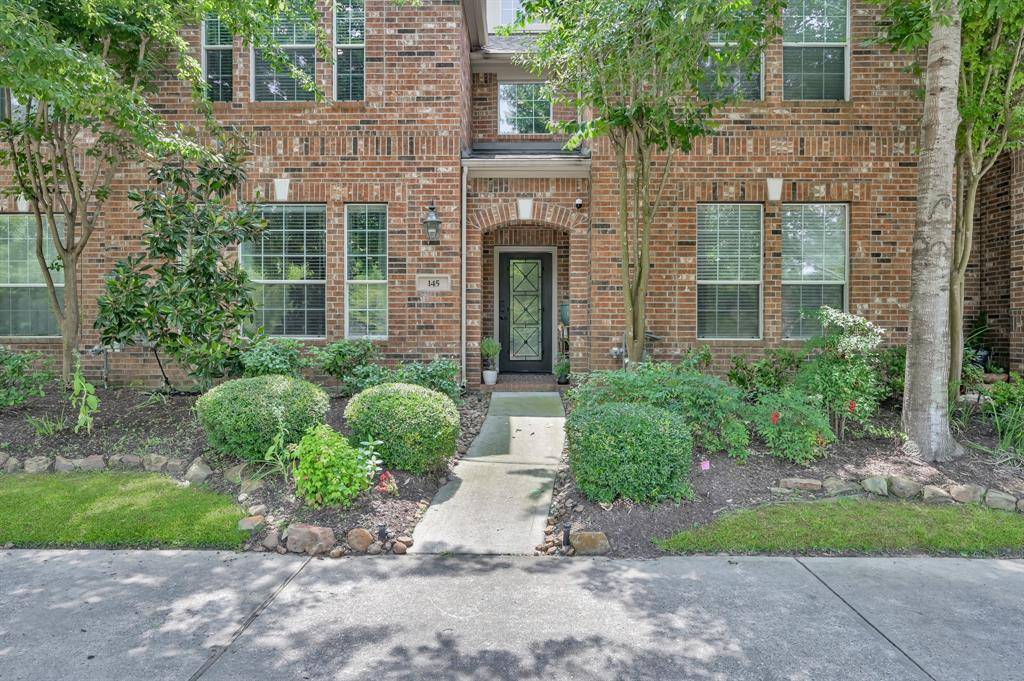$339,950
For more information regarding the value of a property, please contact us for a free consultation.
3 Beds
2.1 Baths
1,776 SqFt
SOLD DATE : 06/27/2025
Key Details
Property Type Townhouse
Sub Type Townhouse
Listing Status Sold
Purchase Type For Sale
Square Footage 1,776 sqft
Price per Sqft $189
Subdivision Wdlnds Village Sterling Ridge 79
MLS Listing ID 52791827
Sold Date 06/27/25
Style Traditional
Bedrooms 3
Full Baths 2
Half Baths 1
HOA Fees $30/mo
Year Built 2008
Annual Tax Amount $6,363
Tax Year 2024
Lot Size 1,891 Sqft
Property Sub-Type Townhouse
Property Description
Begin your next adventure in this stunning home! This beautifully updated property boasts a plethora of upgrades completed in 2023 and 2024, ensuring comfort, efficiency, and modern living. Inside, you'll find all brand-new kitchen appliances. The home has been freshly painted, with new tile floors and new carpet, offering a seamless and inviting atmosphere. Upgraded bathrooms feature new toilets and stylish vanities. The 2024 updates include a new HVAC unit, brand-new light fixtures, room fans, and receptacles. The garage has an electric car fast-charging station and an epoxy-coated floor, providing a functional and polished space. Outside, a new roof crowns the residence, enhancing its curb appeal and lifespan. The monthly maintenance fee covers all the exterior maintenance of the home and the surrounding grounds. This home is perfectly situated minutes from dining and shopping, offering easy access to everything you need. Schedule your showing today!
Location
State TX
County Montgomery
Area The Woodlands
Rooms
Bedroom Description All Bedrooms Up
Other Rooms 1 Living Area, Breakfast Room, Utility Room in House
Master Bathroom Half Bath, Primary Bath: Double Sinks, Primary Bath: Shower Only, Secondary Bath(s): Tub/Shower Combo
Kitchen Breakfast Bar, Kitchen open to Family Room, Pantry
Interior
Heating Central Gas
Cooling Central Electric
Appliance Dryer Included, Electric Dryer Connection, Refrigerator
Dryer Utilities 1
Exterior
Roof Type Composition
Private Pool No
Building
Story 2
Entry Level All Levels
Foundation Slab
Water Water District
Structure Type Brick,Cement Board
New Construction No
Schools
Elementary Schools Deretchin Elementary School
Middle Schools Mccullough Junior High School
High Schools The Woodlands High School
School District 11 - Conroe
Others
HOA Fee Include Exterior Building,Grounds
Senior Community No
Tax ID 9699-79-00300
Energy Description Ceiling Fans
Acceptable Financing Cash Sale, Conventional, FHA
Tax Rate 1.8386
Disclosures Sellers Disclosure
Listing Terms Cash Sale, Conventional, FHA
Financing Cash Sale,Conventional,FHA
Special Listing Condition Sellers Disclosure
Read Less Info
Want to know what your home might be worth? Contact us for a FREE valuation!

Our team is ready to help you sell your home for the highest possible price ASAP

Bought with Compass RE Texas, LLC - The Woodlands
Find out why customers are choosing LPT Realty to meet their real estate needs







