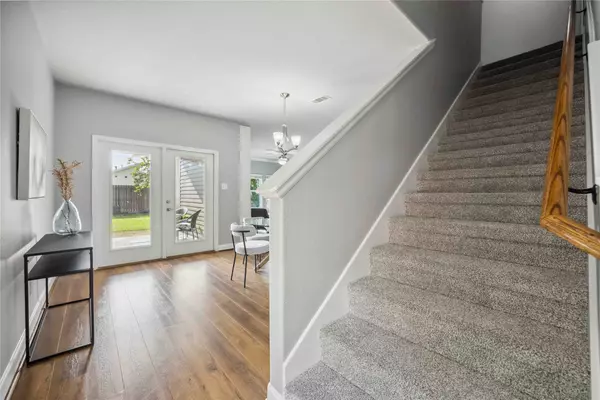$355,000
$350,000
1.4%For more information regarding the value of a property, please contact us for a free consultation.
4 Beds
3 Baths
2,485 SqFt
SOLD DATE : 08/08/2025
Key Details
Sold Price $355,000
Property Type Single Family Home
Sub Type Detached
Listing Status Sold
Purchase Type For Sale
Square Footage 2,485 sqft
Price per Sqft $142
Subdivision Avenue Place Sec 01
MLS Listing ID 76784428
Sold Date 08/08/25
Style Other,Traditional
Bedrooms 4
Full Baths 2
Half Baths 1
HOA Y/N No
Year Built 2014
Annual Tax Amount $7,941
Tax Year 2024
Lot Size 4,390 Sqft
Acres 0.1008
Property Sub-Type Detached
Property Description
Nestled inside the 610 Loop and just minutes from Downtown Houston, this two-story home offers the perfect blend of comfort, space, and convenience.
Situated on a desirable corner lot, the home welcomes you with an open-concept layout anchored by an island kitchen with a breakfast bar and sleek stainless steel appliances—ideal for both everyday meals and entertaining. The dining area flows seamlessly to a covered back porch, perfect for morning coffee or weekend BBQs.
Upstairs, all bedrooms feature generous closets, including dual walk-ins in the spacious primary suite. A mix of plush carpet and durable vinyl flooring offers comfort and functionality, while Energy Star certification ensures year-round efficiency. Enjoy nearby parks, green spaces, and the added bonus of no HOA fees. From the charming covered front entry to the relaxing backyard and patio, this home checks all the boxes.
Don't miss your chance—this is the one you've been waiting for!
Location
State TX
County Harris
Community Curbs
Area Northside
Interior
Interior Features Granite Counters, Kitchen Island, Kitchen/Family Room Combo, Bath in Primary Bedroom, Pantry, Tub Shower, Window Treatments, Ceiling Fan(s), Kitchen/Dining Combo, Programmable Thermostat
Heating Central, Gas
Cooling Central Air, Electric
Flooring Carpet, Laminate, Tile
Fireplace No
Appliance Dishwasher, Disposal, Gas Oven, Gas Range, Microwave, Oven, Refrigerator
Laundry Washer Hookup, Electric Dryer Hookup, Gas Dryer Hookup
Exterior
Exterior Feature Covered Patio, Deck, Fully Fenced, Fence, Patio, Private Yard
Parking Features None
Fence Back Yard
Community Features Curbs
Water Access Desc Public
Roof Type Composition
Porch Covered, Deck, Patio
Private Pool No
Building
Lot Description Cleared, Corner Lot, Subdivision
Story 2
Entry Level Two
Foundation Slab
Builder Name Lazer Development
Sewer Public Sewer
Water Public
Architectural Style Other, Traditional
Level or Stories Two
New Construction No
Schools
Elementary Schools Looscan Elementary School
Middle Schools Marshall Middle School (Houston)
High Schools Northside High School
School District 27 - Houston
Others
Tax ID 132-409-003-0001
Security Features Security System Owned,Smoke Detector(s)
Acceptable Financing Cash, Conventional, FHA, VA Loan
Listing Terms Cash, Conventional, FHA, VA Loan
Read Less Info
Want to know what your home might be worth? Contact us for a FREE valuation!

Our team is ready to help you sell your home for the highest possible price ASAP

Bought with Nan & Company Properties

Find out why customers are choosing LPT Realty to meet their real estate needs







