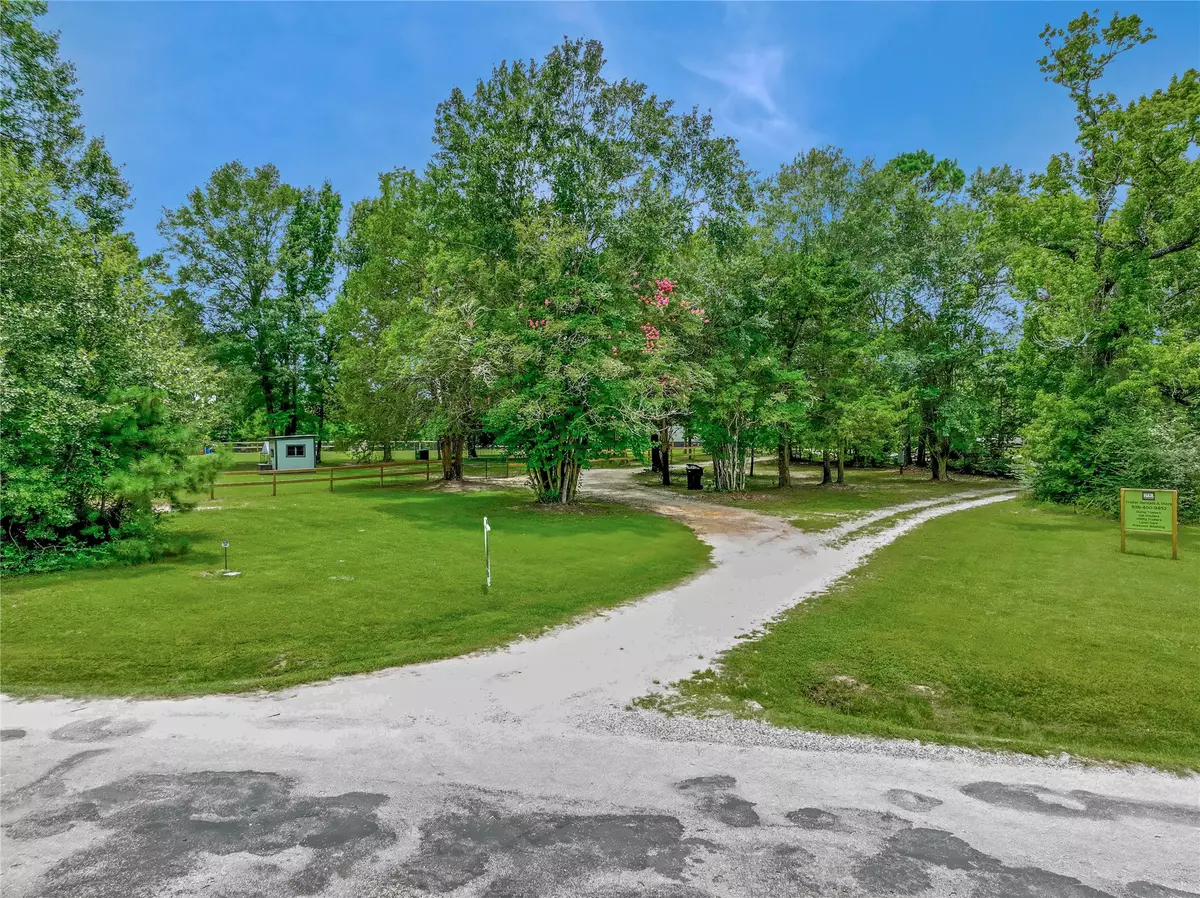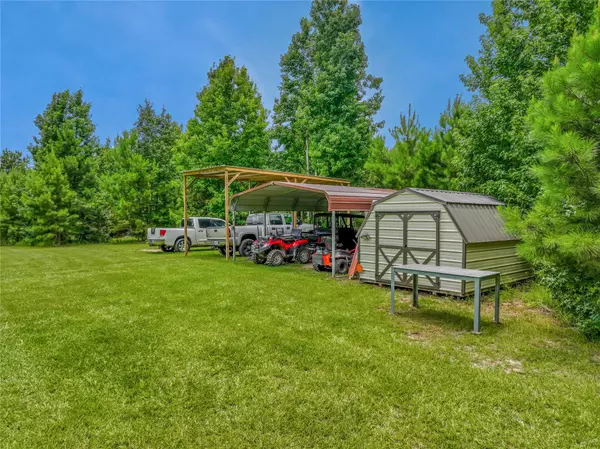$425,000
$434,999
2.3%For more information regarding the value of a property, please contact us for a free consultation.
3 Beds
2 Baths
1,800 SqFt
SOLD DATE : 09/08/2025
Key Details
Sold Price $425,000
Property Type Manufactured Home
Sub Type Manufactured Home
Listing Status Sold
Purchase Type For Sale
Square Footage 1,800 sqft
Price per Sqft $236
Subdivision Na
MLS Listing ID 65868318
Sold Date 09/08/25
Style Ranch,Manufactured Home
Bedrooms 3
Full Baths 2
HOA Y/N No
Year Built 2023
Annual Tax Amount $4,869
Tax Year 2024
Lot Size 6.490 Acres
Acres 6.49
Property Sub-Type Manufactured Home
Property Description
Welcoming you down a winding rock driveway to 6.49 gorgeous acres! This property has been cleared from the ground up and very well kept! Featuring a variety of utility trails, a mixture of trees, clearings for wildlife, the occasional off-road trail, cross fencing for a variety of livestock, custom chicken coop, beautiful yard, covered parking, two additional carports, multi-use shed and more! The newer home offers an open concept living arrangement and is not your typical manufactured home. You'll find granite and quartz counter tops, textured and floated walls, a fresh paint palate, a tiled standalone shower in the primary suite, soaking tub, barn sliding doors, a hidden office, large picture windows, real wood cabinetry with hardware, programmable thermostat, alarm system, electric fireplace, real wood accent wall, beautiful front porch add on and more! You'll be about 15 minutes from Huntsville or Riverside tucked into the community of Dodge. This home is a must see and won't last!
Location
State TX
County Walker
Area Huntsville Area
Interior
Interior Features Crown Molding, Double Vanity, Granite Counters, Kitchen Island, Kitchen/Family Room Combo, Pantry, Self-closing Cabinet Doors, Soaking Tub, Separate Shower, Tub Shower, Ceiling Fan(s), Programmable Thermostat
Heating Central, Electric
Cooling Central Air, Electric
Flooring Carpet, Plank, Vinyl
Fireplaces Number 1
Fireplaces Type Electric
Fireplace Yes
Appliance Dishwasher, Electric Oven, Free-Standing Range, Disposal, Microwave, Refrigerator, Tankless Water Heater
Laundry Washer Hookup, Electric Dryer Hookup
Exterior
Exterior Feature Covered Patio, Deck, Fence, Patio, Private Yard, Storage
Parking Features Detached Carport
Carport Spaces 2
Fence Back Yard, Partial
Water Access Desc Public
Roof Type Metal
Porch Covered, Deck, Patio
Private Pool No
Building
Lot Description Cleared, Wooded
Faces East
Story 1
Entry Level One
Foundation Other, Slab
Sewer Aerobic Septic
Water Public
Architectural Style Ranch, Manufactured Home
Level or Stories One
Additional Building Shed(s), Workshop
New Construction No
Schools
Elementary Schools Scott Johnson Elementary School
Middle Schools Mance Park Middle School
High Schools Huntsville High School
School District 64 - Huntsville
Others
Tax ID 10685
Ownership Full Ownership
Security Features Security System Owned,Smoke Detector(s)
Acceptable Financing Cash, Conventional, FHA, Texas Vet, VA Loan
Listing Terms Cash, Conventional, FHA, Texas Vet, VA Loan
Read Less Info
Want to know what your home might be worth? Contact us for a FREE valuation!

Our team is ready to help you sell your home for the highest possible price ASAP

Bought with Inc Realty

Find out why customers are choosing LPT Realty to meet their real estate needs







