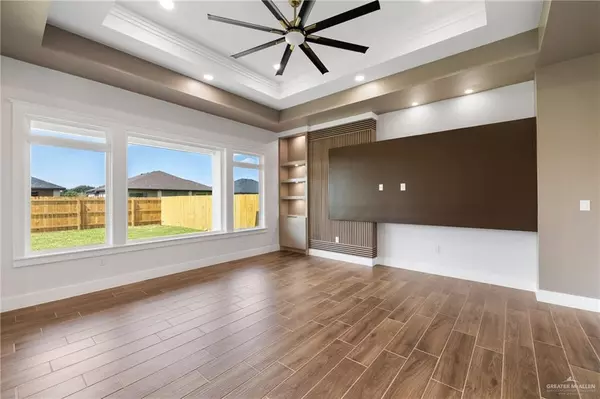$388,000
For more information regarding the value of a property, please contact us for a free consultation.
4 Beds
2.5 Baths
2,200 SqFt
SOLD DATE : 09/26/2025
Key Details
Property Type Single Family Home
Sub Type Single Family Residence
Listing Status Sold
Purchase Type For Sale
Square Footage 2,200 sqft
Subdivision Ashwood Estates
MLS Listing ID 479160
Sold Date 09/26/25
Bedrooms 4
Full Baths 2
Half Baths 1
HOA Y/N No
Year Built 2025
Annual Tax Amount $1
Tax Year 2025
Lot Size 2,899 Sqft
Acres 0.0666
Property Sub-Type Single Family Residence
Source Greater McAllen
Property Description
A stunning and luxurious home design that exudes quality, elegance and a modern feel. This luxury home is expertly crafted with every attention to detail, combining architectural excellence with functional living spaces. Large windows allow ample natural light to flood the interior & create most excitement in your living environment. The open concept floor plan seamlessly connects the main living areas with the outdoors, creating an ideal space for entertaining and family gatherings...whether inside or out. Conveniently located near schools, shopping, restaurants & short distance to hospitals. This beauty is ready for move-in, with your lawn, sprinkler system, private wood fencing & professional landscaping already in place!
Location
State TX
County Cameron
Community Sidewalks
Rooms
Dining Room Living Area(s): 1
Interior
Interior Features Entrance Foyer, Countertops (Quartz), Built-in Features, Ceiling Fan(s), Decorative/High Ceilings, Office/Study, Split Bedrooms, Walk-In Closet(s)
Heating Central, Electric
Cooling Central Air, Electric
Flooring Tile
Appliance Electric Water Heater, Water Heater (Programmable thermostat), No Conveying Appliances
Laundry Laundry Room, Washer/Dryer Connection
Exterior
Garage Spaces 2.0
Fence None
Community Features Sidewalks
View Y/N No
Roof Type Composition Shingle
Total Parking Spaces 2
Garage Yes
Building
Lot Description Curb & Gutters, Professional Landscaping, Sidewalks
Faces From US N. Bus 83 (W Lincoln Ave), Turn LEFT on Tucker Rd (you'll see Academy on your right) and then turn RIGHT on Julian St. House is on the RIGHT side.
Story 1
Foundation Slab
Sewer City Sewer
Structure Type Stucco
New Construction Yes
Schools
Elementary Schools Stuart Place
Middle Schools Vela
High Schools Harlingen South H.S.
Others
Tax ID 447717
Security Features Smoke Detector(s)
Read Less Info
Want to know what your home might be worth? Contact us for a FREE valuation!

Our team is ready to help you sell your home for the highest possible price ASAP

Find out why customers are choosing LPT Realty to meet their real estate needs







